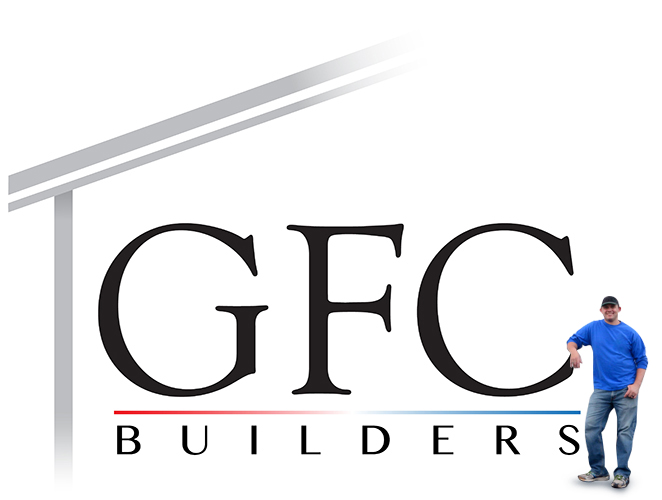ROCKLIN STUDIO SHED
This client had a shed that they wanted transformed into an outdoor office space.
We teamed up with Thrivent, a nonprofit group that volunteers their time in helping the community.
We Insulated the walls, added a window, resized door, drywalled & textured the walls, and installed flooring.
The finishing touches were painting, and décor. It was an absolute blast working with Thrivent, and we look forward to our next project together.
Please visit their page at https://www.facebook.com/thrivent/
FAIR OAKS BATHROOM REMODEL
This bathroom remodel started with dry rot in the floor due to a water leak in the shower pan. We ripped out the shower, toilet, and vanity.
Once the floor was pulled back, I noticed on the opposite side of the shower wall, there was a closet that was being used for linen. I asked the homeowner if she was willing to move the closet around the corner so I could knock down that wall to make the shower space big enough to include a jetted tub. Of course, she agreed! Hello – it’s a jetted tub!
We adjusted the plumbing, fixed the floor, and set the jetted tub with a custom tile surround, including the floors & pony wall. We then installed a new toilet, a new set of shelves, new vanity, and closed the closet door opening with drywall, tape, and texture.
The homeowner chose to paint the bathroom to save on costs, and she even purchased baskets that fit perfectly inside the shelves.
FAIR OAKS KITCHEN REMODEL
This kitchen is in a group home for troubled teens in Fair Oaks, CA. This house has 10 bedrooms, so imagine how mealtimes are in this kitchen!
There was a significant leak under the sink that caused major dry rot. Since the floor needed to be repaired underneath the island anyway, we decided to rip out the entire island and install one that would work for people who live there.
Because of the high traffic, it was also decided to cover up the wood floors with a laminate floor that could withstand multiple people walking on it throughout the day.
The granite 4' x12' slab was custom made to match the current cabinetry that was already there, including additional storage underneath. Also included were new counter tops on both sides of the stove.
The staff and kids gave the entire space a fresh coat of paint, which included new decor as well.
Since the installation of this giant island, the prep, meals, and even parties are so much easier to navigate because there is so much more space to move around.
FAIR OAKS EMANCIPATION CABINS
These cabins were built for a group home for troubled teens in Fair Oaks, CA. The director of the group home wanted to create a place for emancipated teenagers who were no longer participants in the program but had nowhere to go once they turned 18.
The cabins consist of two bunk beds overhead, and included an AC/heating unit, as well as built in closets underneath the beds, and a fold down desk that mounts on the wall.
Since then, they have added pull-down stairs, as well as additional shelving up on the bunks to hold various items.
Because of these cabins, several teenagers were able to attend college, have a job, and learned how to function as an adult while still receiving support at the same time.
AUBURN STAIRCASE
These stairs were part of an entire inside remodel.
We matched the stairs the new front door, whcih also had white paint with wrought iron decor.



